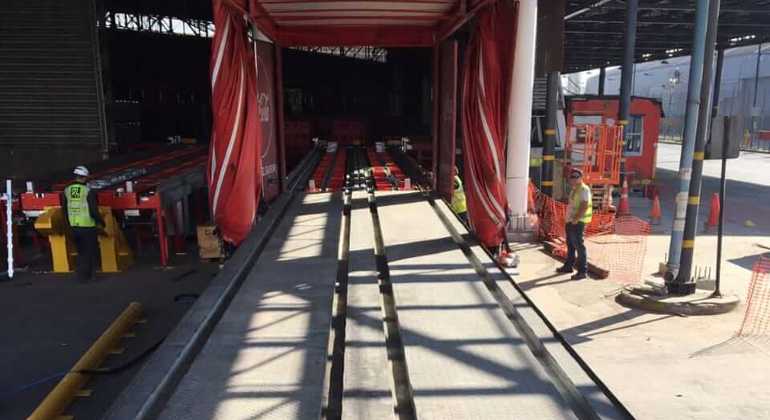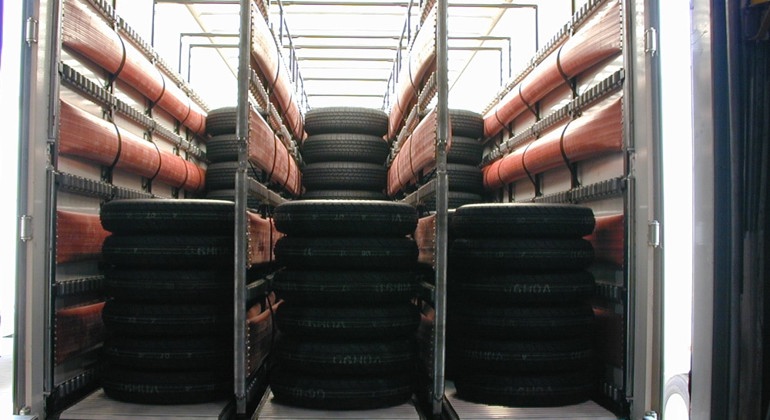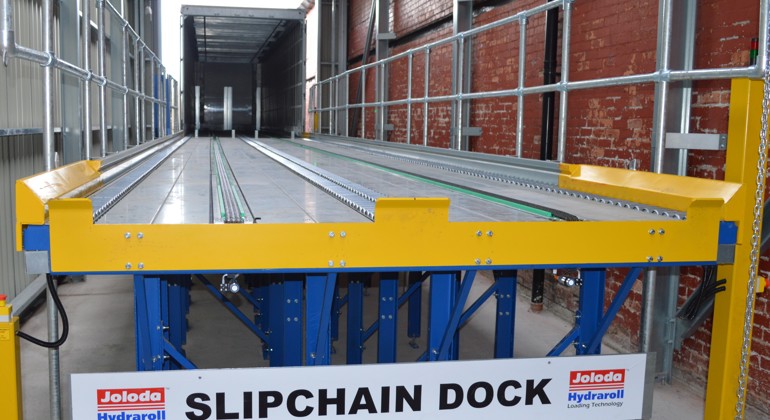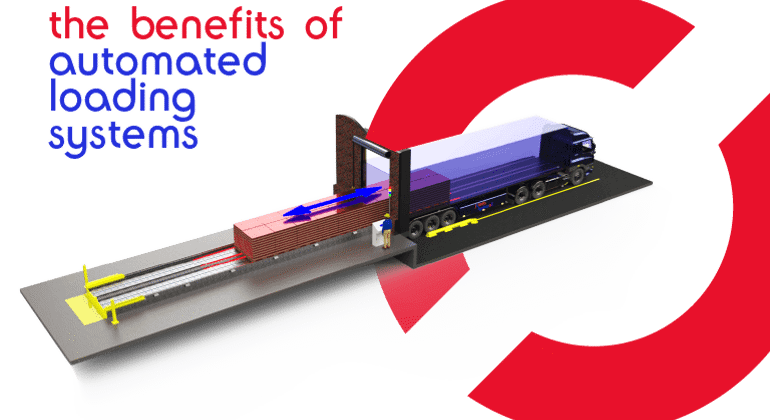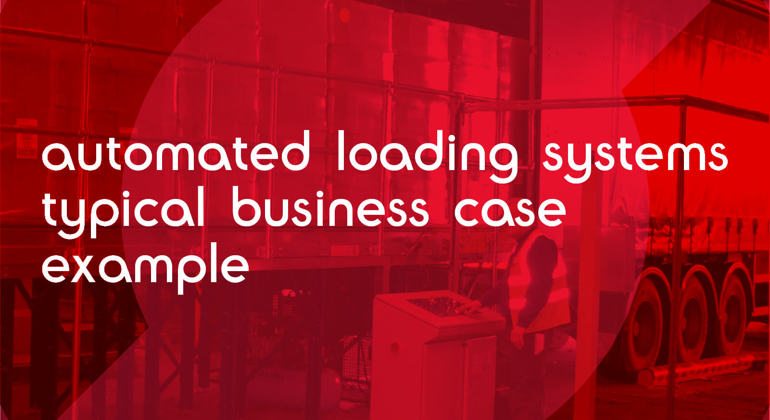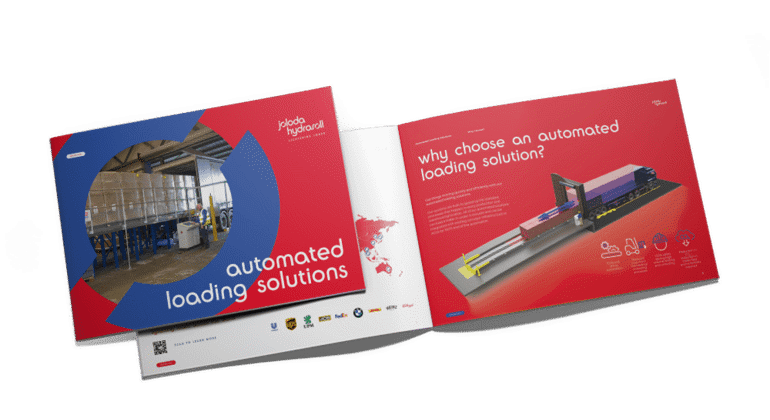In the world of ecommerce, warehouse capacity refers to the amount of space a warehouse has for storage, preparing inventory and fulfilling orders. There are two types of capacity: theoretical capacity, which is the physical capacity of the warehouse (vertical and horizontal); and working capacity, which is the space available based on the size and weight of the products being stored, the amount of inventory on-hand necessary to meet demand and the space necessary for the team to locate products and fulfil orders.
Once you understand how much capacity you have in your warehouse, you can start planning the best way to use it. In this post, we’ll look at the issue of warehouse capacity planning and ways to optimise your warehouse space.
Book a FREE Loading Assessment
Learn how to make the loading process safer and more efficient with a no-obligation assessment...
BOOK NOW
